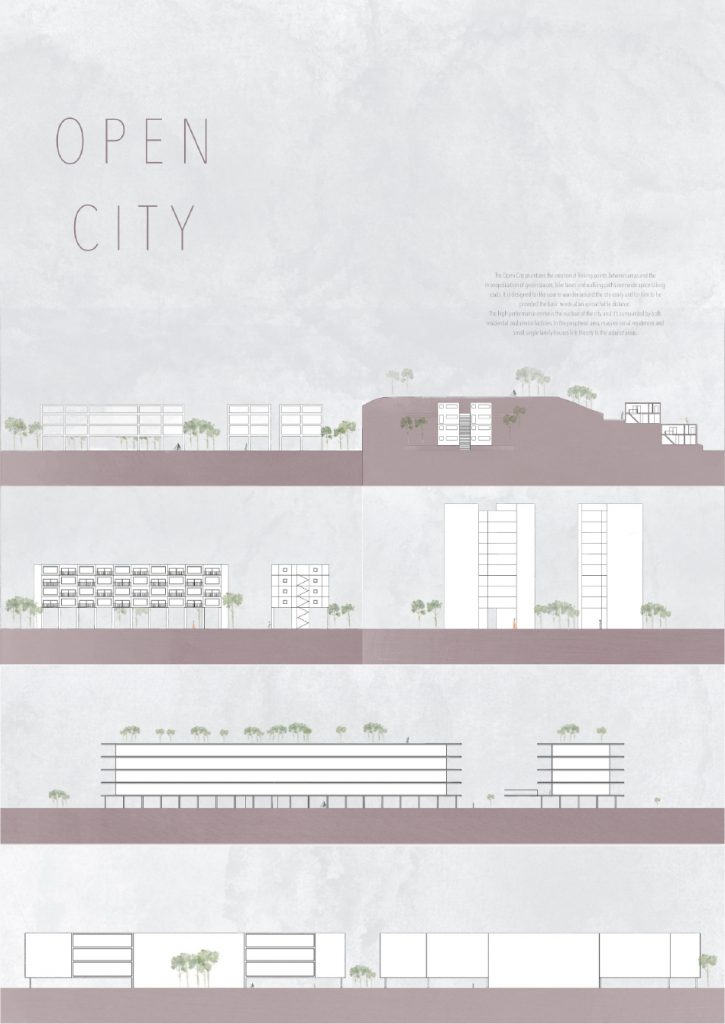

The Open City is a fully functional small city with its top priority being open spaces and environmentally sustainable transportation. It constitutes a linking point between El Cañaveral and La Cañada Real.
At the entrance , you can find a public parking area that grows vertically in a helical shape and, at the bottom, a public transport center with services such as buses and available bicycles for wandering around the city. Every big building has its ground floor freed, following the intention of wide open spaces. This also encourages sustainable ways of transportation, providing bicycle lanes all over the city. Surrounding this area, you can find the main activity that the city revolves around, the high performance center. This buildings combine sportive and residential spaces for students. They count with numerous basketball, tennis and football courts. Aditional to this complex, this tower includes all the educational facilities linked to the sports center, as well as secondary facilities such as a cafeteria, a gym, a library and a healthcare center. The two cylinders, one bigger than another, are associated with a hallway and establish a service hierarchy (order). All of the main buildings follow the same idea of freeing the ground floor. The tower contains on its ground floor the bike lane and green open spaces.
The residential areas connect through a platform similiar to the New York highline that contains elevated paths and green spaces. All the lower areas of these buildings include secondary services.
In the peripheral area of the city there is a small village-like area based on single family homes that benefit from the elevated ground to keep themsemves at the same height as the other buildings. This residential area mantains the essence of the small family towns that surround the city.
The final linking point between el cañaveral and la cañada real is a linear disposition of social housing which main goal is to relocate residents in this area that don’t have the basic and necesary conditions to live. These social residences host the maximum number of people in the minimum habitable space possible. Each apartment can host up to five people, and it includes two modules: one with a living room and terrace, and the other one with the bedrooms.