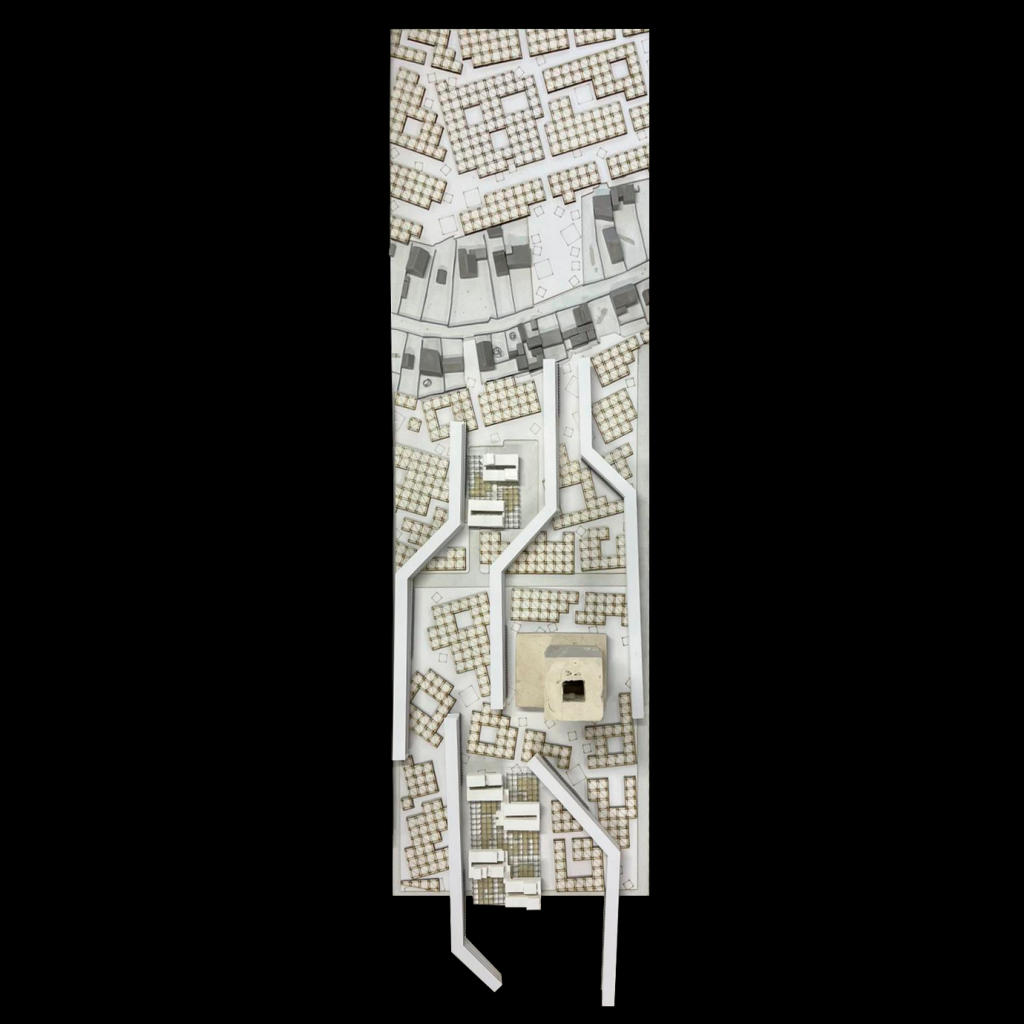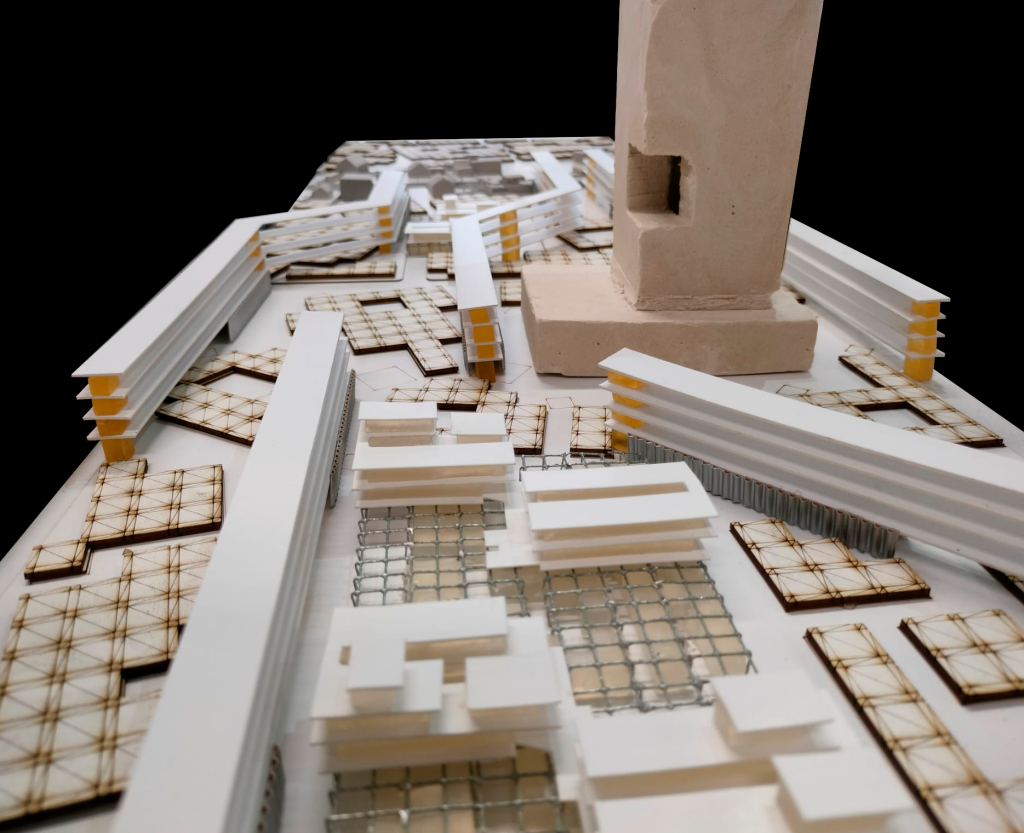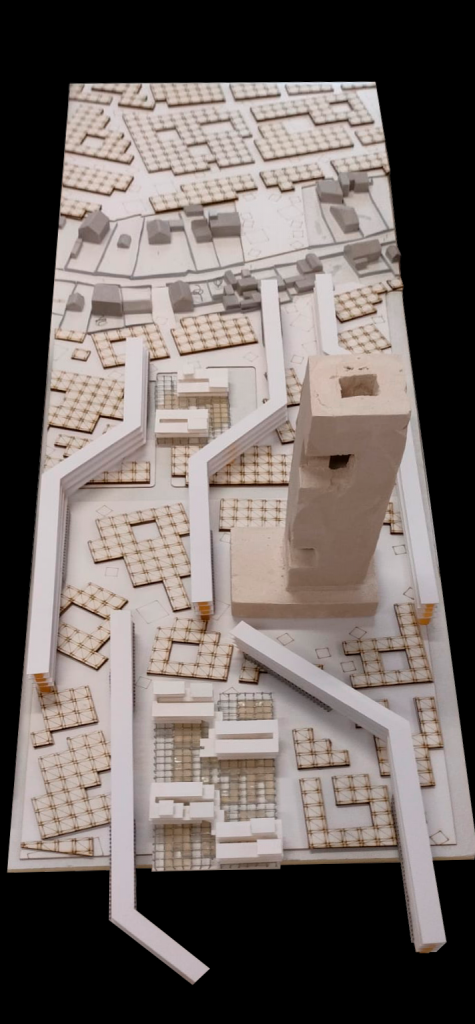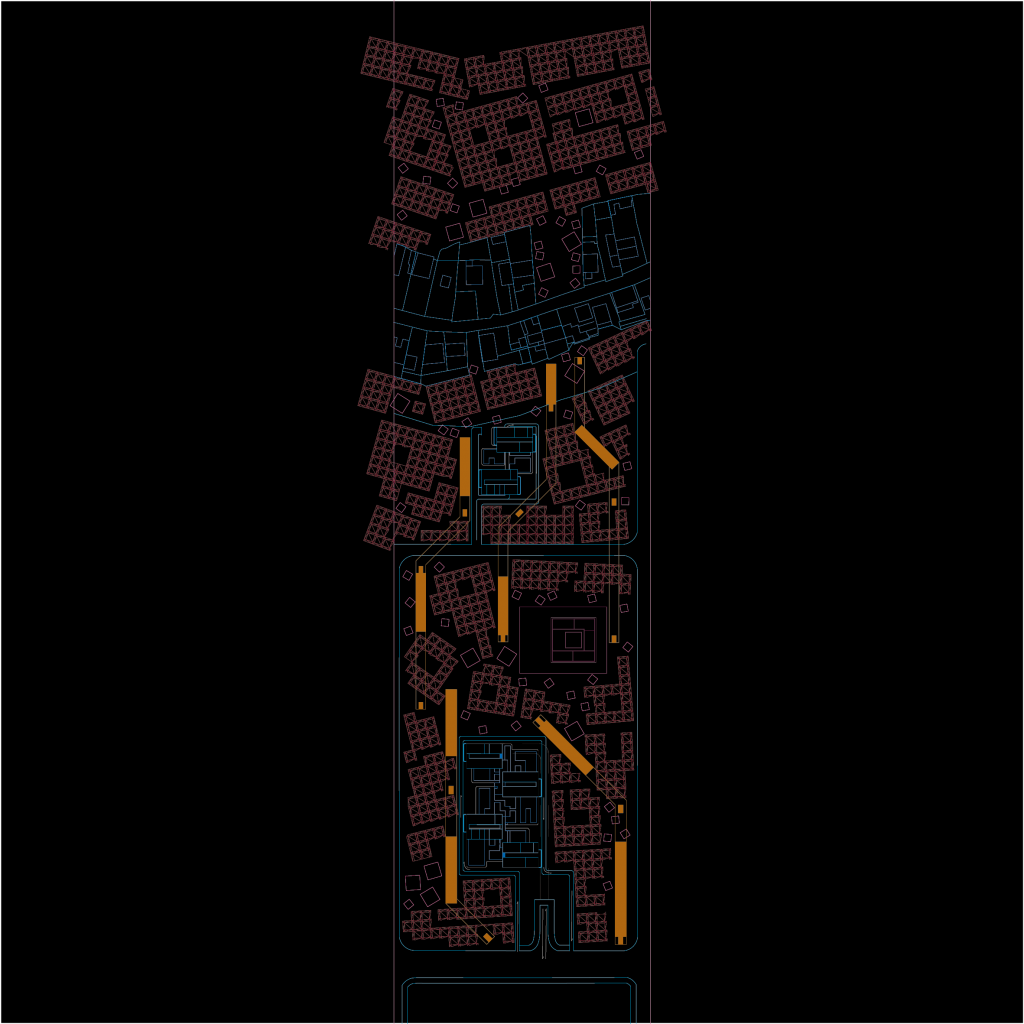The project is thought as a productive community settled in the middle area between the Cañada Real and the existing path of The Cañaveral PAU. It makes sense that a community would have needs related with primary, seconary and terciary sectors, so we divided the task into four students that, at the same time, had to deal with a determined scale and density for each one.
As a result, each of us has been working on a diferent purpose, mixing uses and creating a singular project inside the whole plan, and working at the same time with the idea of a proactive community. Indeed, we have taken in account the construction of public spaces, movility areas for transport, a parking as a capacitor, some productive areas as orchards, also commercial buildings for exchanging products and workshops for secondary activities.
All in all, the proposal is a summary about independent communities, architectural scales and densities.



