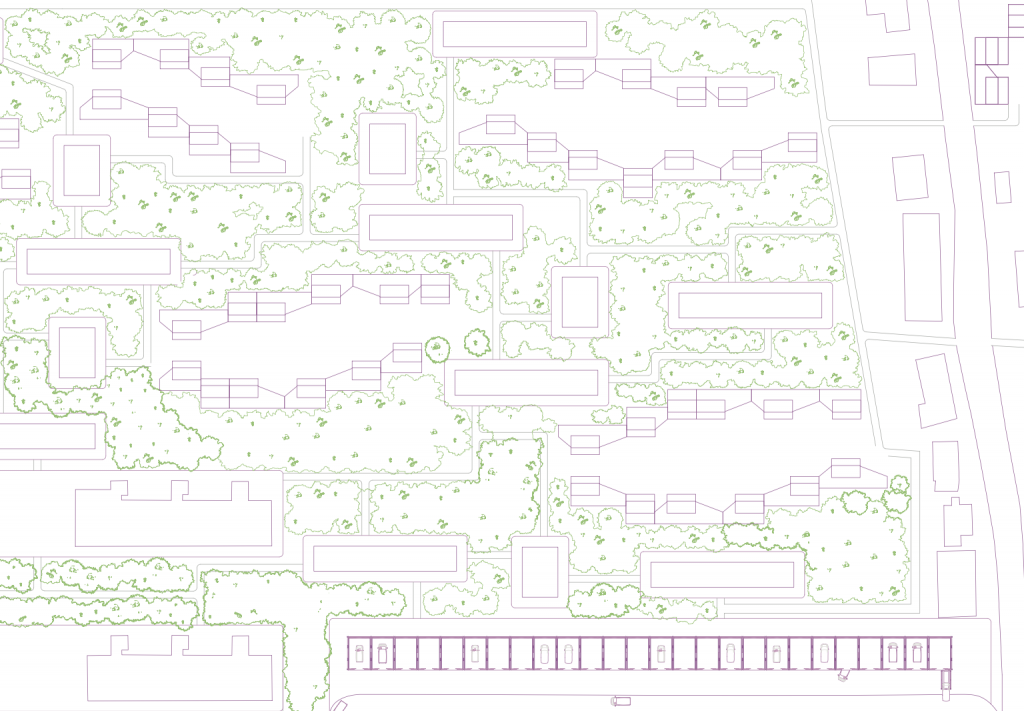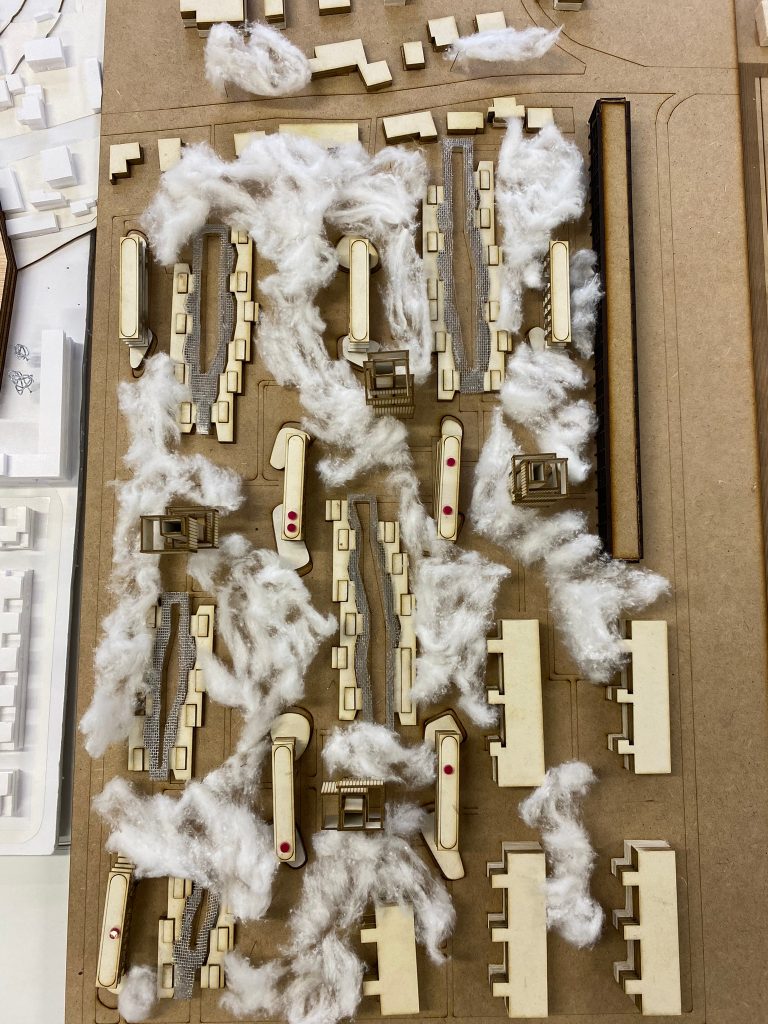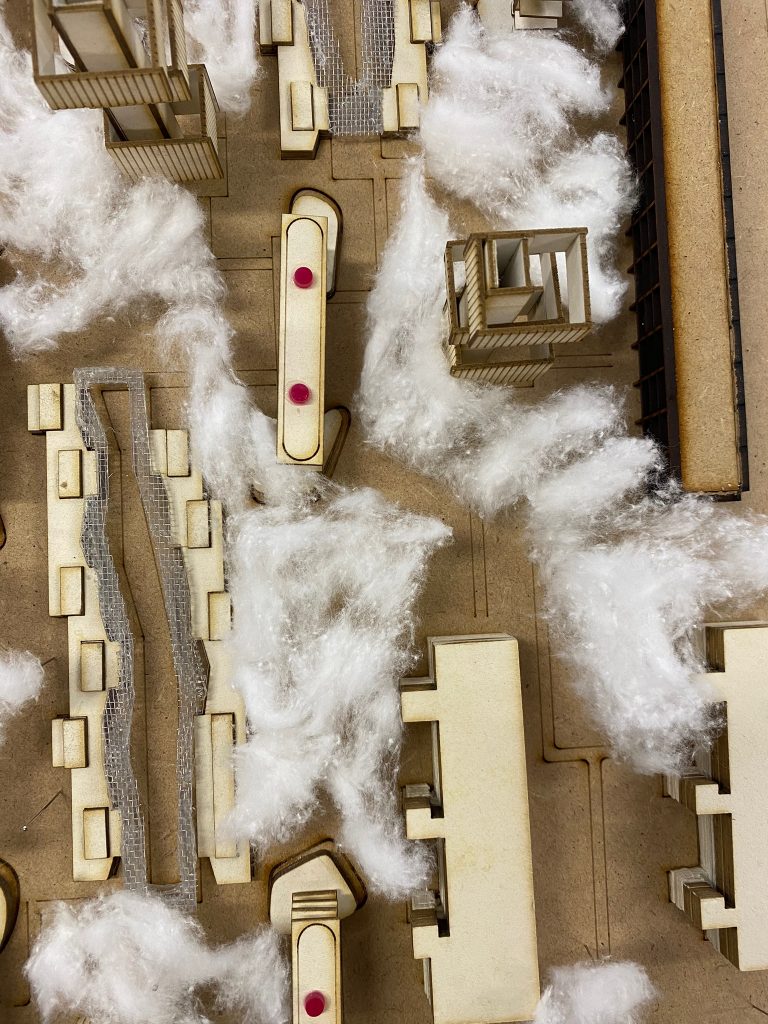
As a group, our aim was to blur de limits between the Cañada Real and El Cañaveral. We are situated in a context where we are in close proximity to a highway and we also had existing buildings in the area where we intended to work.
We wanted to ensure we created a walkable city that also allowed the use of bicycles, so we decided to place our high-density building in the limit between our area and the aforementioned highway that will work as a sound barrier and to hold parking spaces that would serve all the surrounding buildings.
Embracing our existing buildings we placed our first median density building in a similar horizontal way but with freedom of the imaginary grid the existing buildings followed. They vary in width and length on floor plan depending of what they have close-by. These will hold passive-housing on the upper levels and on the lower levels public spaces of a reduced scale such as bars, restaurants, etc to give the citizens places to develop their social activities.
The second type of median density building was used to create landmarks and reference points to ensure the person living there doesn’t get disoriented and feels out of place. These will also hold public spaces of a bigger scale such as gymnasium, library, market or auditoriums that foment social interactions between the citizens.
Finally we used the lower-density buildings, with individual housing, as sewing stitches between the Cañaveral and La Cañada Real. We placed them in a way that it seems like La Cañada Real is creeping in the more formal order of El Cañaveral. They dissipate from a high amount close to La Cañada Real and as they get closer to the Cañaveral the amount of houses decreases, stitching up these two preexistent areas while ensuring their active participation on the project.
MAIA MESAS CARVAJAL
GABRIELA OSORIO FERNÁNDEZ
BELÉN PARRONDO CANDELA
CARLOS PLASENCIA MORENO

